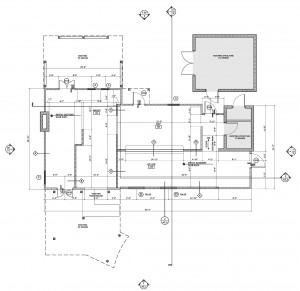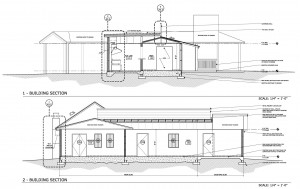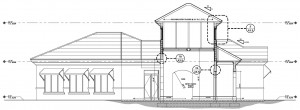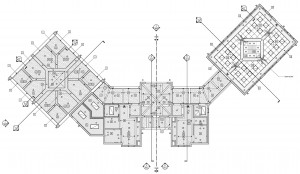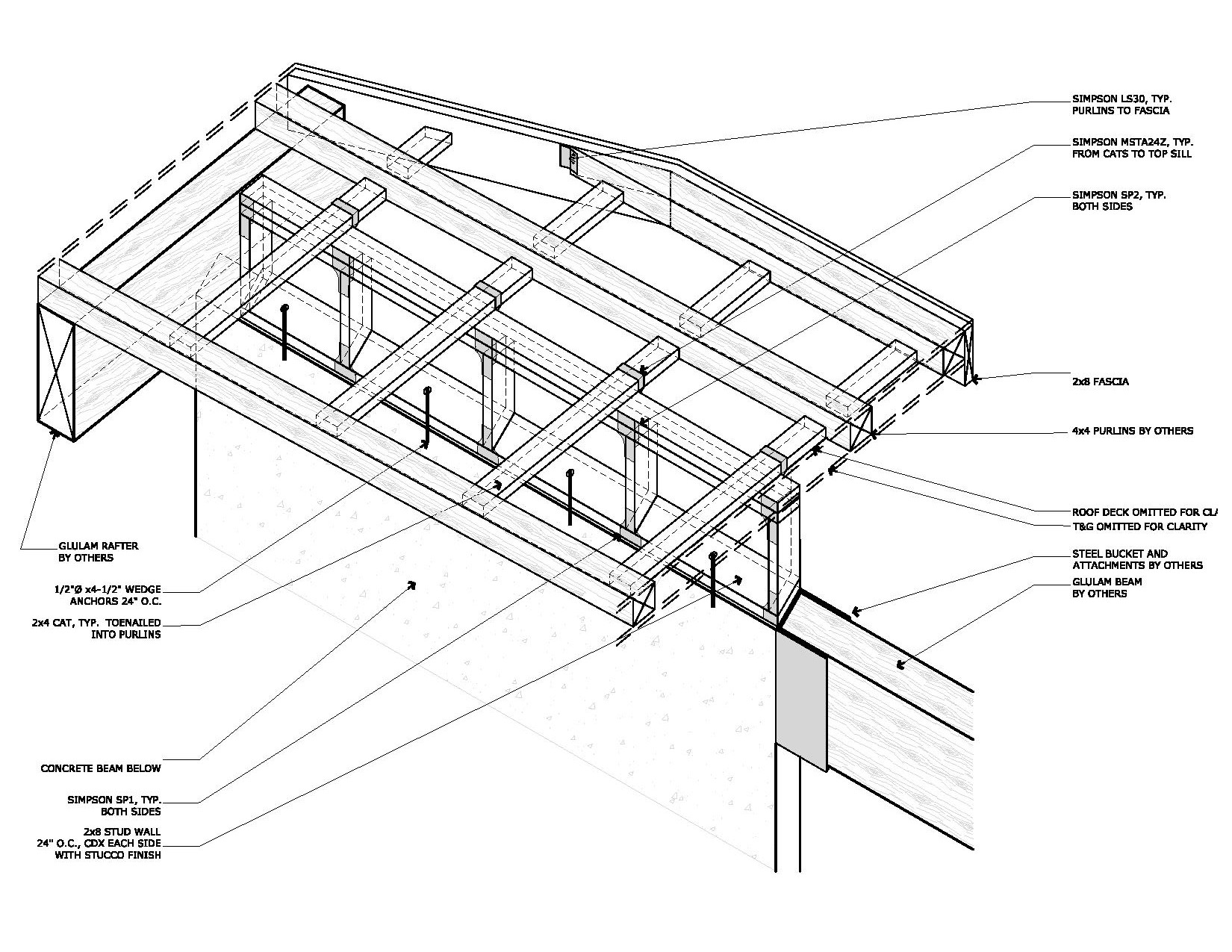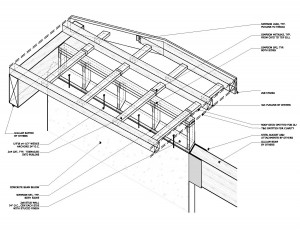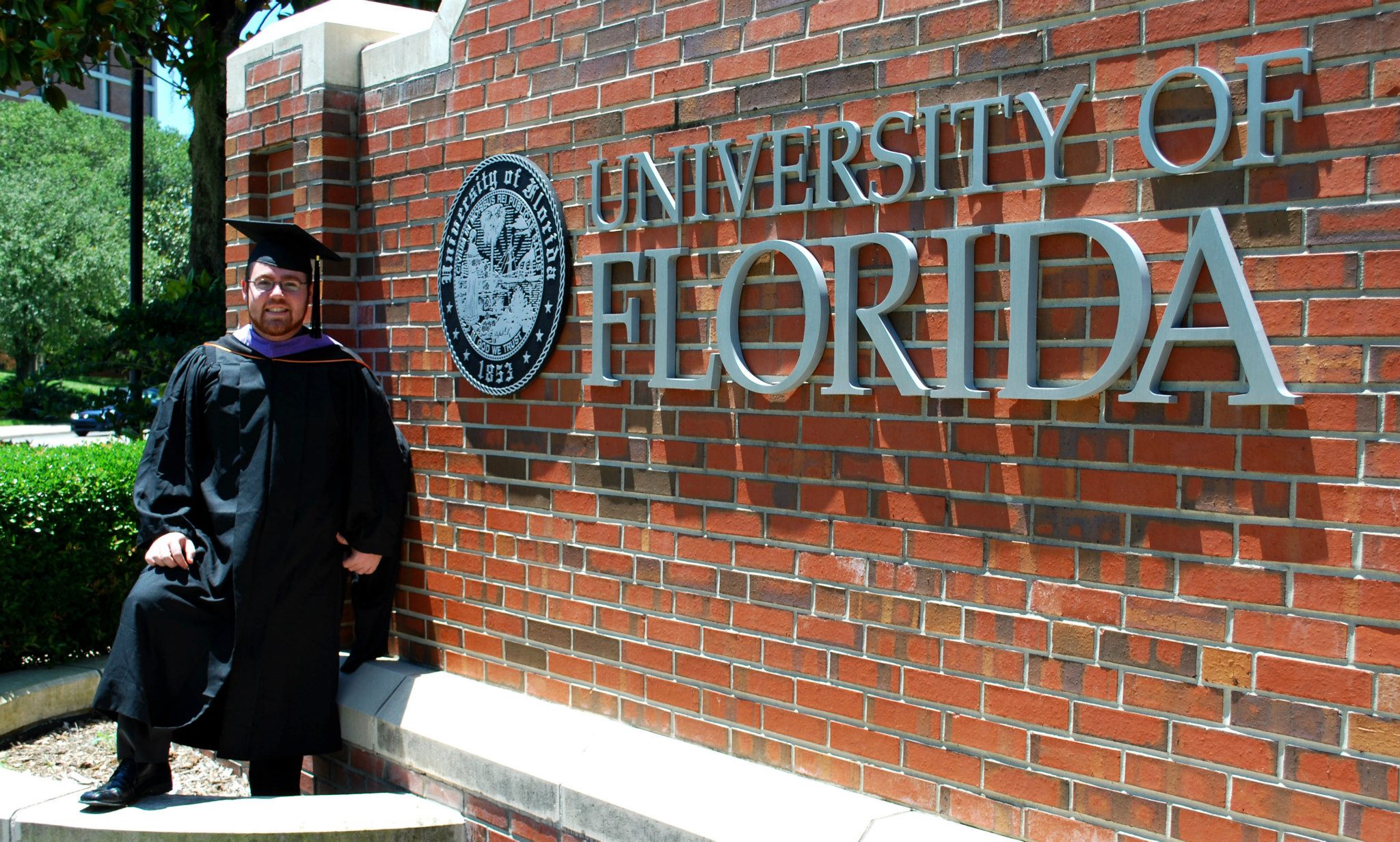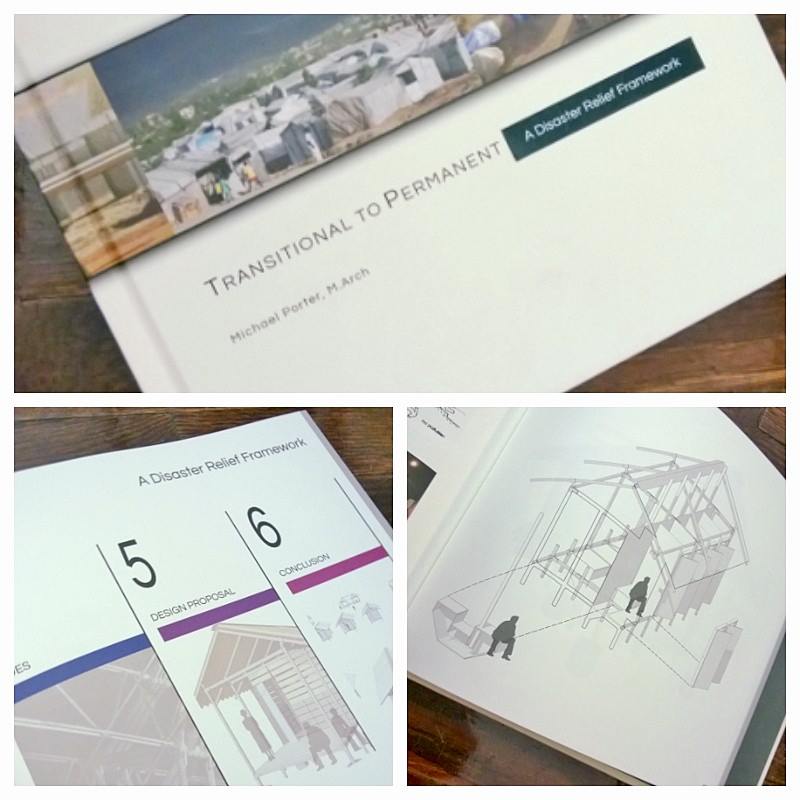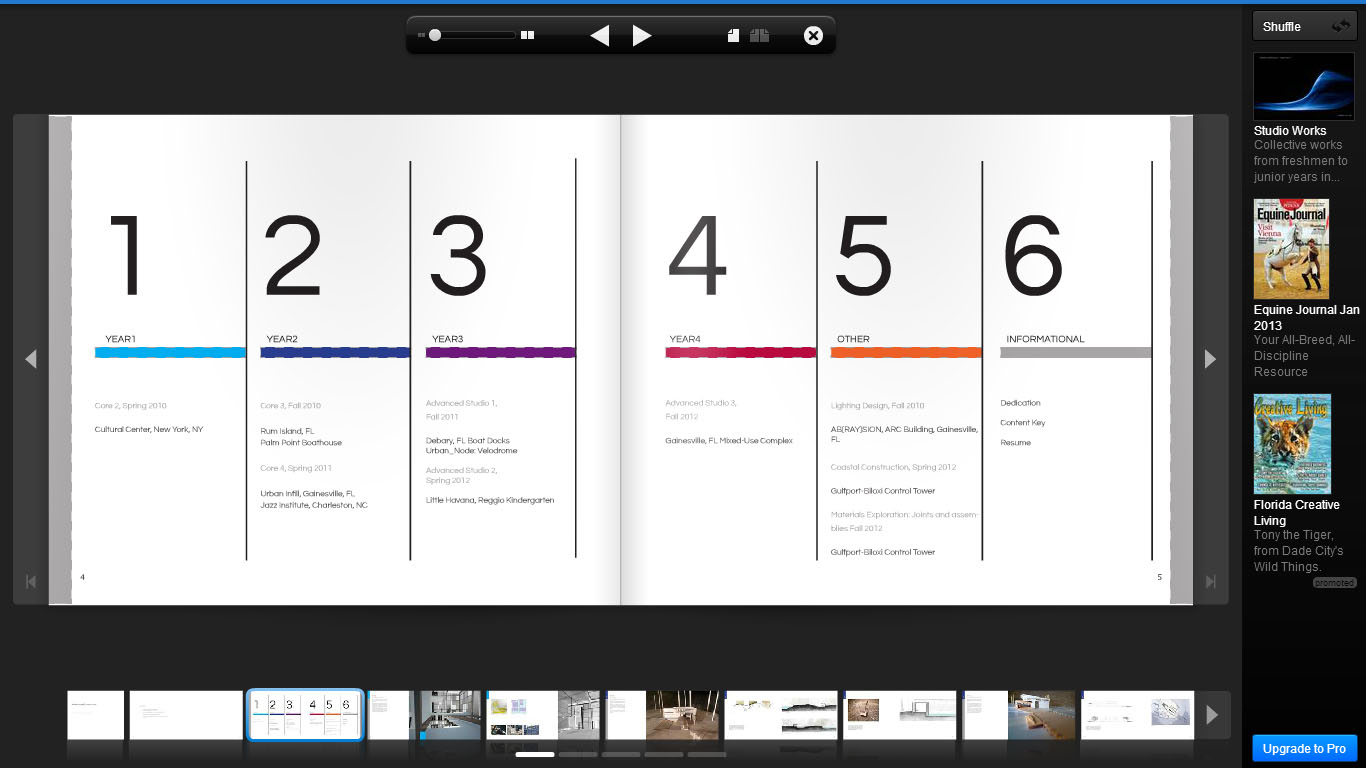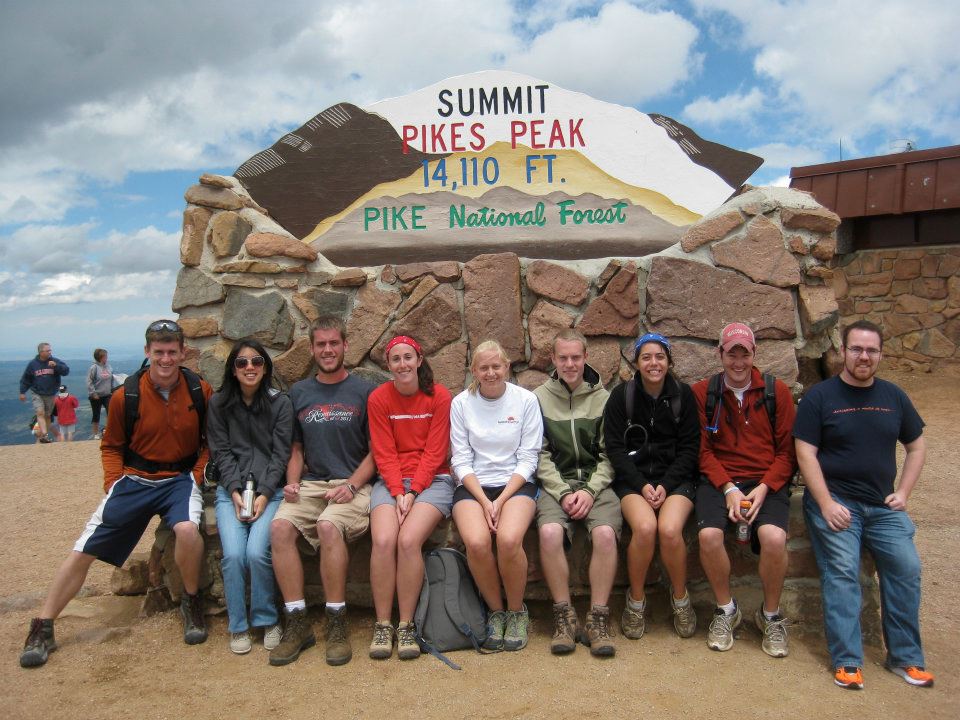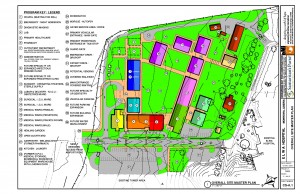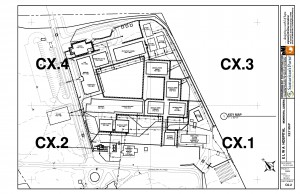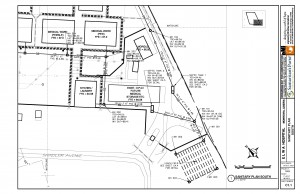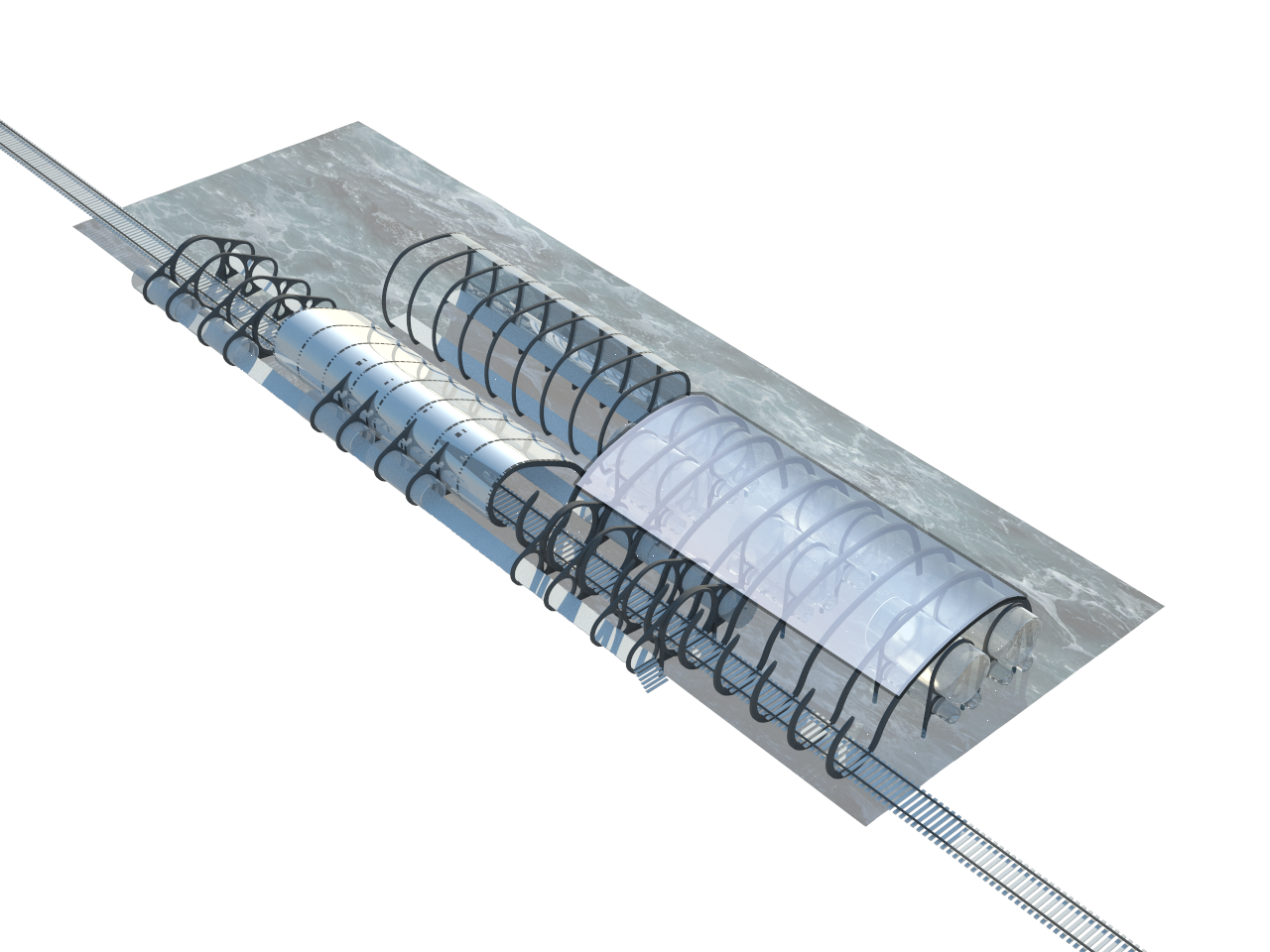Manufacturing Building
Amenity Center
Detail
Ever get a bit overboard with a detail. Strapping detail was needed at Porte Cochere to appease inspector. Building and Porte Cochere were designed to work independently and meet wind loads, but inspector was leery of overhang. To get an out of state contractor off-site quicker it was agreed to bridge the gap and strap the roof to lower beam.
I graduated!
As of May 4th, 2013 I am officially graduated from the University of Florida (again!). I received my Master’s of Architecture among my fellow graduates and enjoyed a successful final year.
Go Gators!
Master’s Research
ABSTRACT BELOW:
TRANSITIONAL TO PERMANENT:
A Disaster Relief Framework
Disaster Relief has been traditionally thought of in the realm of temporary architecture, an architecture that must be transported and erected at the place of the disaster. With the glut of aid, the humanitarian aid response to the 2004 Indian Ocean Tsunami was 14 billion US dollars, it certainly seemed to be the easiest answer to spend much on a structure and simply built it on site once transported to be the most efficient timely answer. The failure comes in the ill consideration of the site and an appropriate and sustainable solution for a permanent shelter.
This thesis seeks to provide a solution for disaster relief that address a path from a provided transitional structure (usefulness measured in years not months) to a permanent architecture. It has also been shown that “…“transitional” may be a misnomer, since many people never leave these homes, nor are the homes upgraded.” (D’Urzo, 2010) Relief architecture has failed to anticipate needs of growth and daily life sustaining activities that go beyond the immediate need of shelter. The needs of shelter are predictable: roof, enclosure, windows, doors, etc… but there are shortfalls in considerations for expansion and needs for clean water, food storage and cooking and other life sustaining functions. This gap in the goal and reality of aiding the people will attempt to be bridged by a modular framework that provides the flexibility to grow, improve and respond to make a quicker path to their normal permanent life.
The framework will address multiple needs in negotiating the requirements of a non-permanent transitional structure. It will accept numerous infill methods, both provided and vernacular. In addition to those basics, more framework can allow the plan to grow and be adapted to the different programs of each inhabitant and different typologies altogether, from individual to community level concerns. Special attention will be given to such concerns as security, food cooking and distibution and sanitation all typically omitted in a shelter design.
NOW PUBLISHED!!!
HERE
VIEW MRP BELOW:
Click to enlarge to full screen for better viewing
Full Portfolio
My Full portfolio has been completed and is viewable on ISSUU. Simply hover over the middle and click on “Click to Read” to view it at full screen. The embedded link is below:
For samples of work, please look at the contact link above to send me an email request. Thank You.
EMI Internship
In the summer of 2012 I interned with Engineering Ministries International. I was 1 of 10 summer interns in their Colorado Springs, CO headquarters, and 1 of 2 architecture students. EMI can be found at emiworld.org
EMI runs on a semester schedule similar to college based on their intern availability which is a vital support for getting their work done. Each project leader has one trip per semester. While each trip has at least one staff member, the interns and trip volunteers are funded by support and are there on a volunteer basis.
My trip was ELWA hospital in Monrovia, Liberia. That project is documented here: http://architecture.michaelcporter.com/?p=88
EMI has 7 world offices and runs like a traditional A&E firm with professional oversight and reviews. They house every profession from Construction Management and Surveyors to Architects and every flavor of Engineer.
As an intern we had three methods of oversight: 1) Intern Directors 2) Project Leader and 3) a Personal Mentor. These leaders helped direct our work and grow us personally and professionally during our internship.
ELWA
In the summer of 2012 I interned with Engineering Ministries International out of their Colorado Springs, CO office and headquarters. I was the Architectural Intern on the ELWA Hospital design in Monrovia, Liberia.
ELWA started as a radio ministry and given a land grant in the 50’s. Early in the mission given their presence it became apparent medical treatment was needed for the people of Liberia as they came to ask and rely on the radio station for help. The hospital was established and grew to an 80 hospital. During the prolonged fighting and civil war ELWA hospital was looted and damaged multiple times while the site was abandoned and evacuated. Later the land was reoccupied and ELWA hospital resumed it’s operations. In 2009 Franklin Graham, President of Samaritan’s Purse, visited ELWA Hospital as SP shared the 800+ acre site with ELWA and their parent organization Serving in Mission. He was appalled by the condition of the hospital giving life saving medical treatment. He resolved to fund a building of a new hospital for ELWA and the people of Liberia. Shortly after EMI was called upon to design a new 150+ bed hospital that would expand their treatment and be fully modern.
I went in 2012 as a part of their multi-discipline volunteer team. We had 7 members of the team: 1 Staff Architect, 2 Interns (me included), 2 Civil Engineers, 1 Structural Engineer and 1 MEP Engineer. We took the previously established Master Plan of the hospital (a previous EMI team visit) and design the first half of building to be constructed, in addition to staking out the perimeter walls and wash facilities for immediate construction.
As the Architectural Intern I was responsible for taking the hand drawings of the staff architect and translating them into CAD drawings (following EMI standards) and making 3D presentation drawings while in country. Later I help remake these drawings in REVIT, helping the EMI transition to REVIT usage.
Marina_Station
Marina_Station, Debary, FL
This project was a charette of three weeks for the introduction to the graduate program and the introduction to the SunRail system. The SunRail system is a proposed light-rail commuter system that would run along the I-4 corridor. We were given no direction other than the train stop had to house a function aside from transportation.
For my design I looked to the location of Debary, FL. The main draw to Debary is Lake Debary as the head of the St. John river. It is a recreational and important infrastructural feature to the area. I wanted to move the site for the stop to intersect with the lake and rail line. Joining a marina and train station juxtaposed two differing transportation modes and gave a reason for people to commute to Debary. Normally the rail line would be focused on traditional commutes of mornings going into the city and in the evening out. With this stop there would be a reason to get on the line in Orlando and go out to Debary as the destination.

