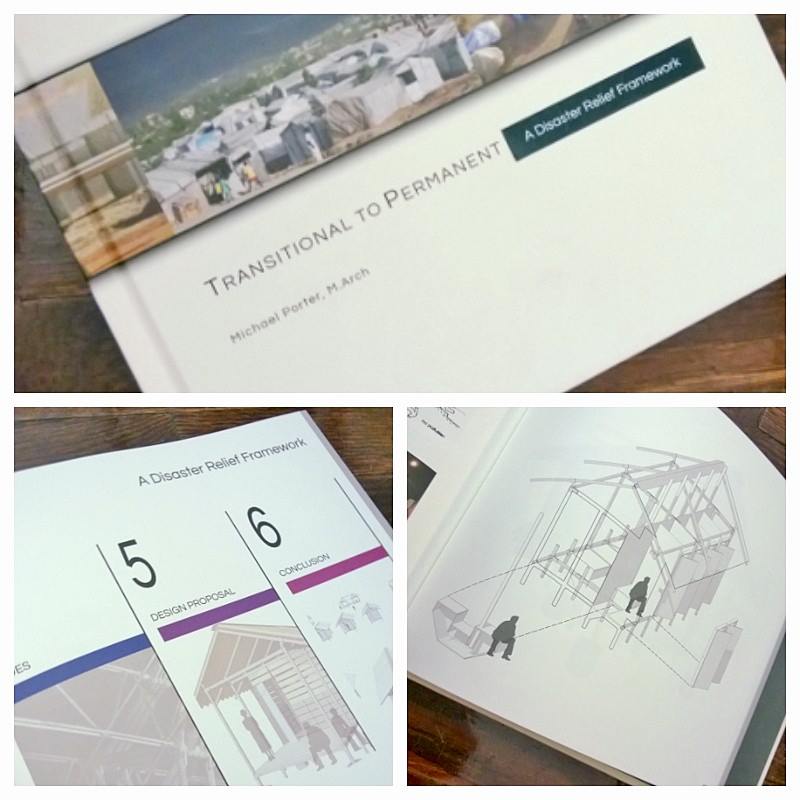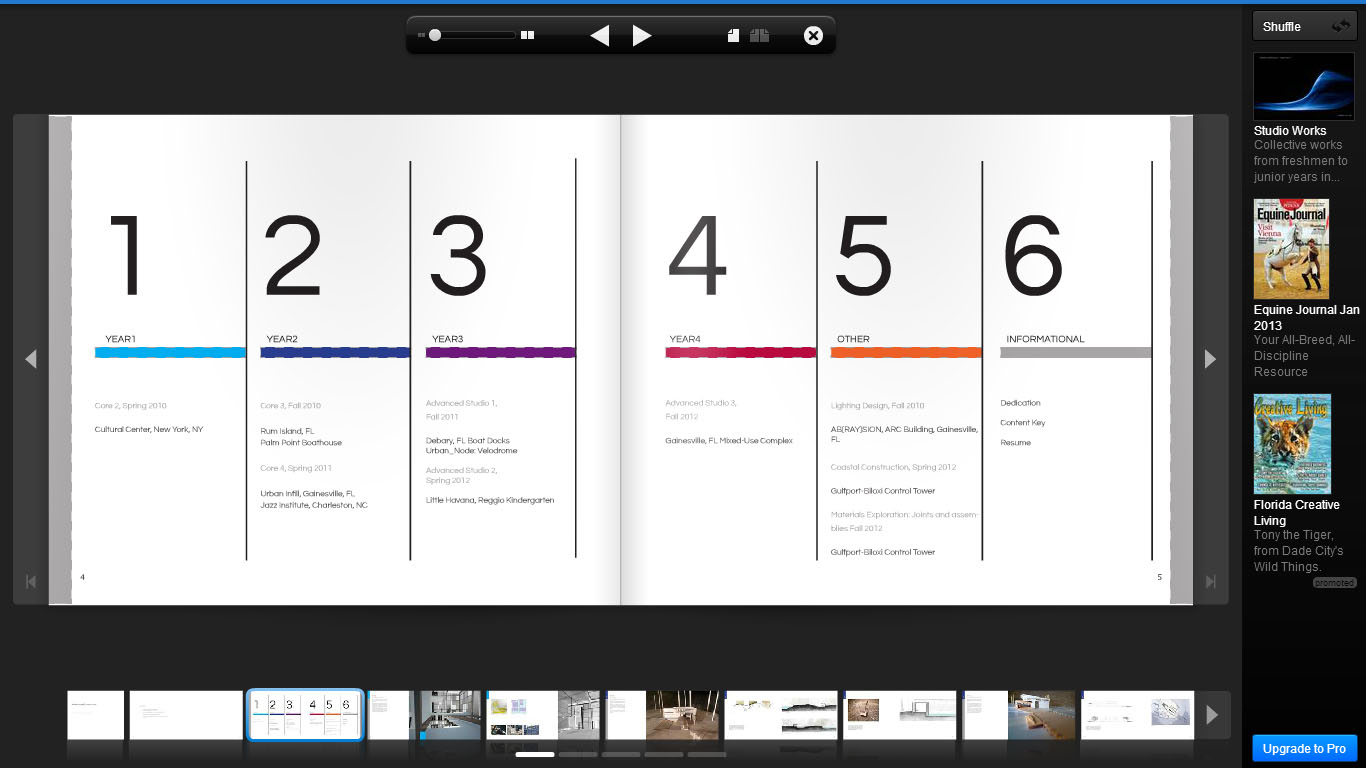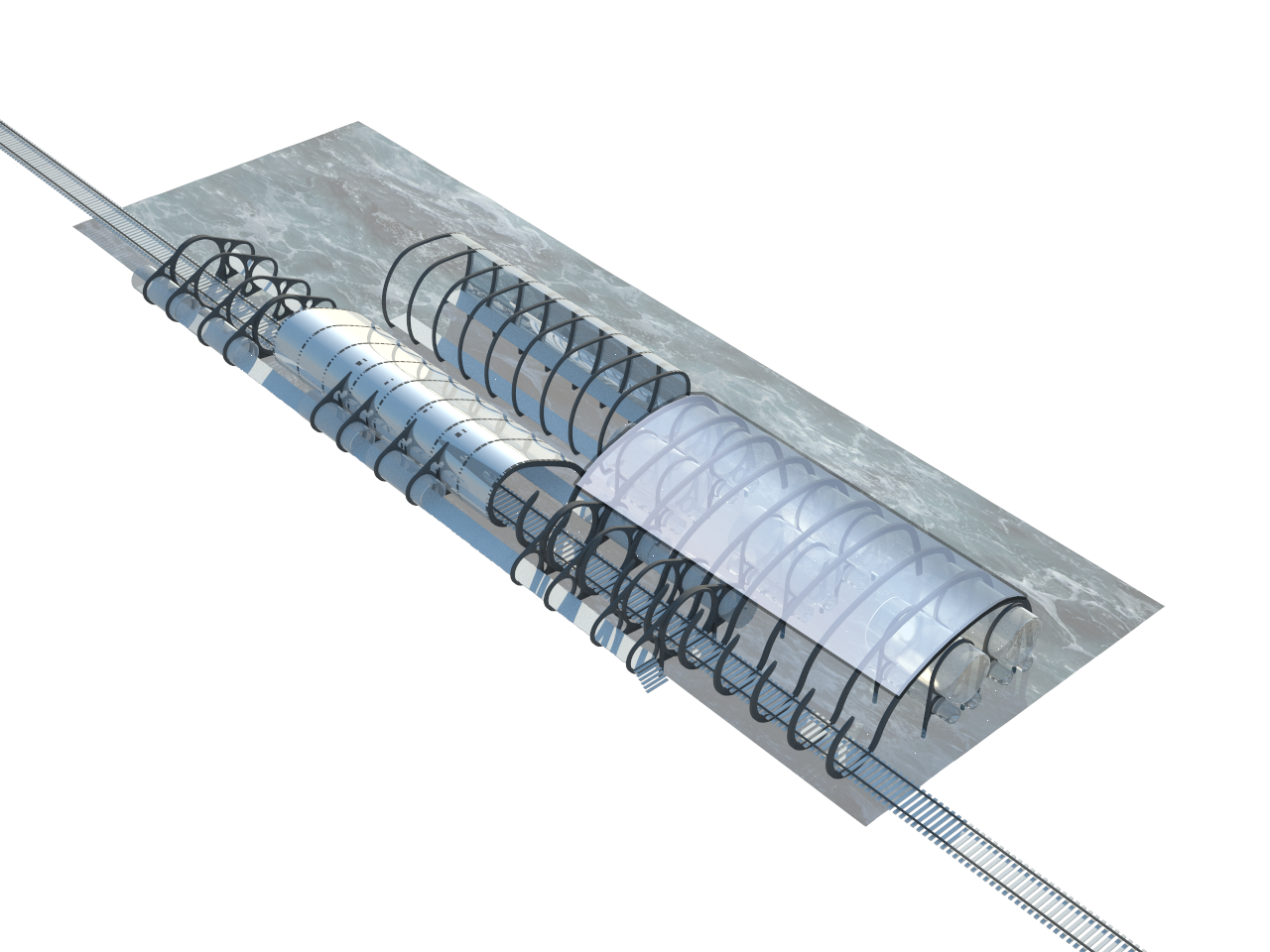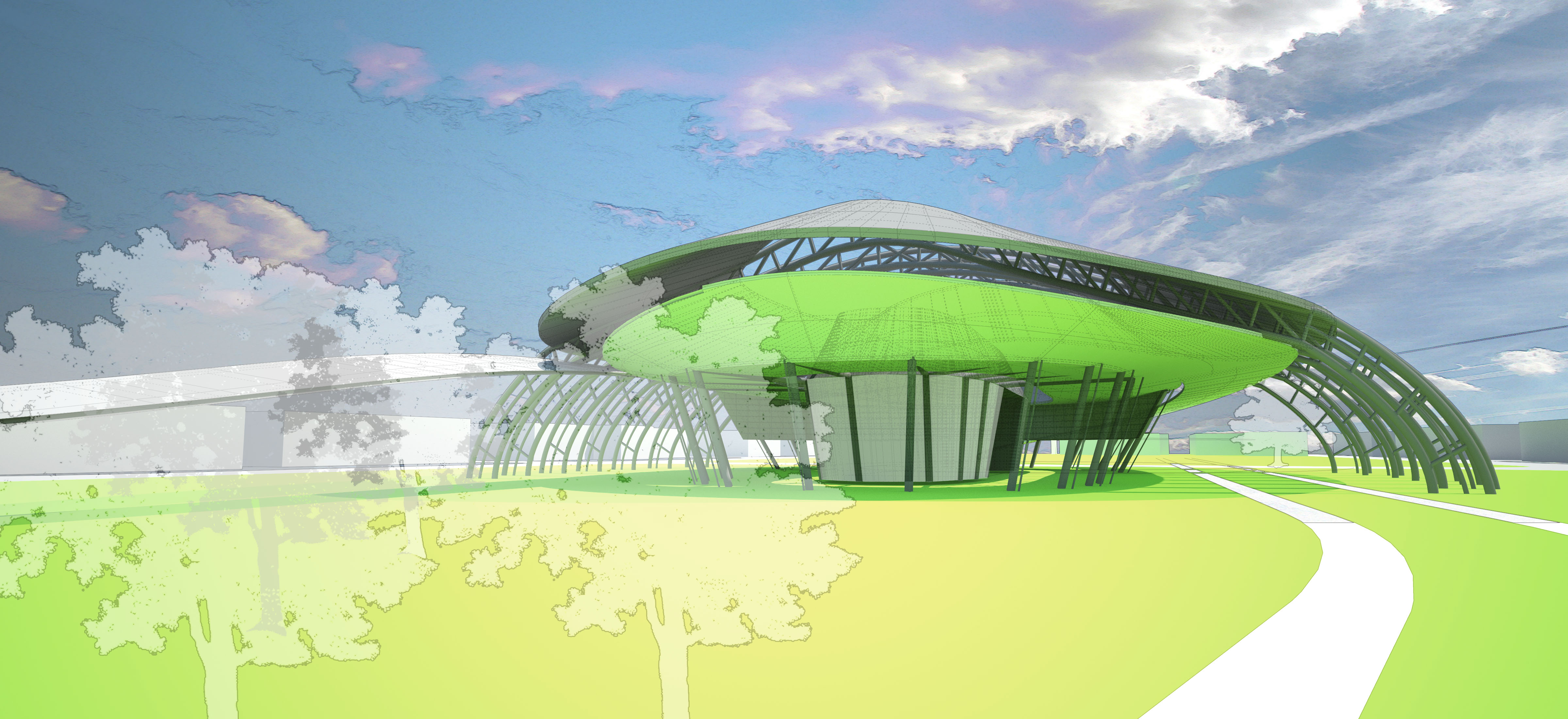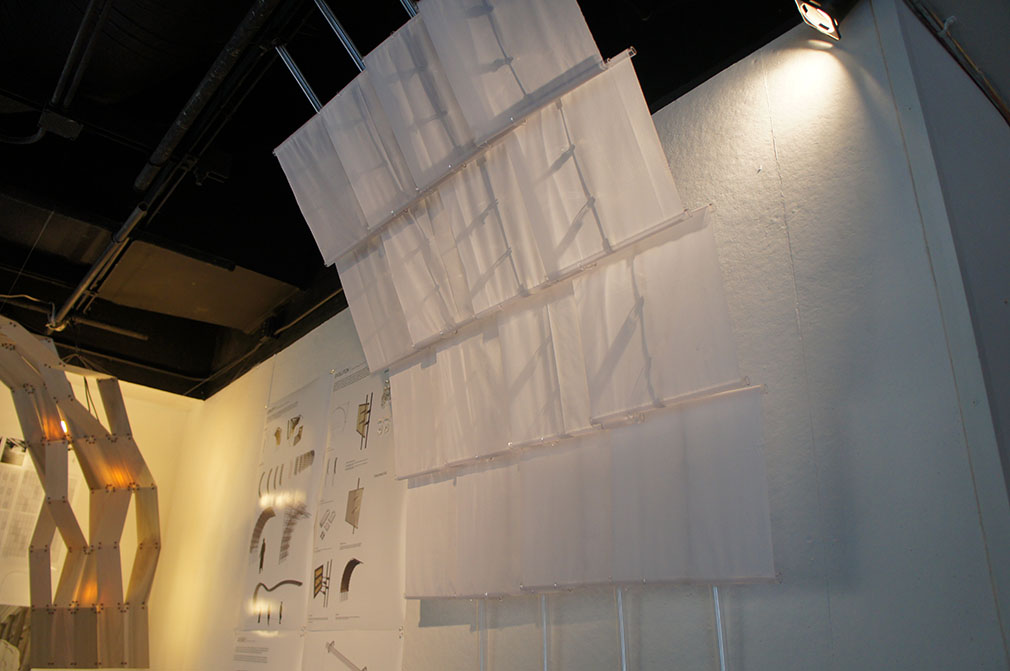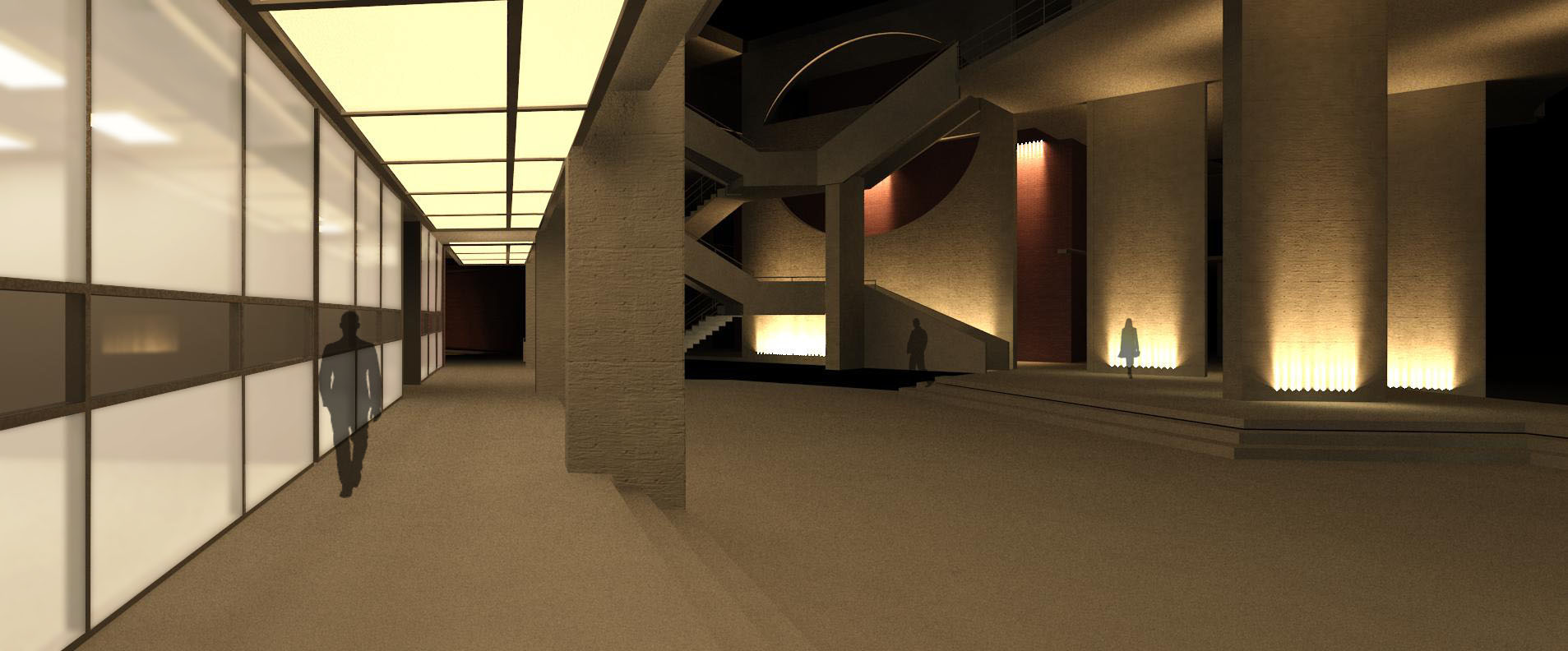Master’s Research
ABSTRACT BELOW:
TRANSITIONAL TO PERMANENT:
A Disaster Relief Framework
Disaster Relief has been traditionally thought of in the realm of temporary architecture, an architecture that must be transported and erected at the place of the disaster. With the glut of aid, the humanitarian aid response to the 2004 Indian Ocean Tsunami was 14 billion US dollars, it certainly seemed to be the easiest answer to spend much on a structure and simply built it on site once transported to be the most efficient timely answer. The failure comes in the ill consideration of the site and an appropriate and sustainable solution for a permanent shelter.
This thesis seeks to provide a solution for disaster relief that address a path from a provided transitional structure (usefulness measured in years not months) to a permanent architecture. It has also been shown that “…“transitional” may be a misnomer, since many people never leave these homes, nor are the homes upgraded.” (D’Urzo, 2010) Relief architecture has failed to anticipate needs of growth and daily life sustaining activities that go beyond the immediate need of shelter. The needs of shelter are predictable: roof, enclosure, windows, doors, etc… but there are shortfalls in considerations for expansion and needs for clean water, food storage and cooking and other life sustaining functions. This gap in the goal and reality of aiding the people will attempt to be bridged by a modular framework that provides the flexibility to grow, improve and respond to make a quicker path to their normal permanent life.
The framework will address multiple needs in negotiating the requirements of a non-permanent transitional structure. It will accept numerous infill methods, both provided and vernacular. In addition to those basics, more framework can allow the plan to grow and be adapted to the different programs of each inhabitant and different typologies altogether, from individual to community level concerns. Special attention will be given to such concerns as security, food cooking and distibution and sanitation all typically omitted in a shelter design.
NOW PUBLISHED!!!
HERE
VIEW MRP BELOW:
Click to enlarge to full screen for better viewing
